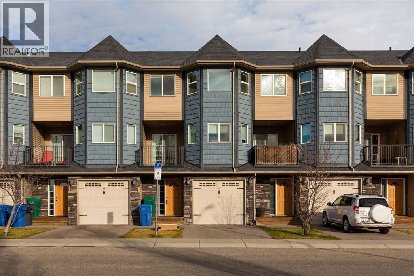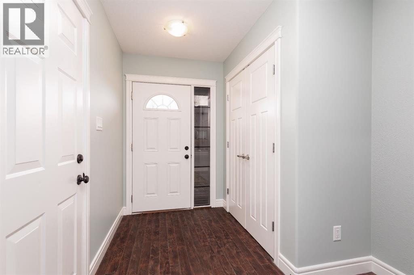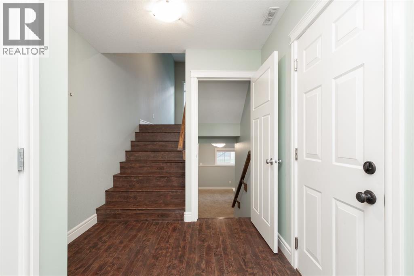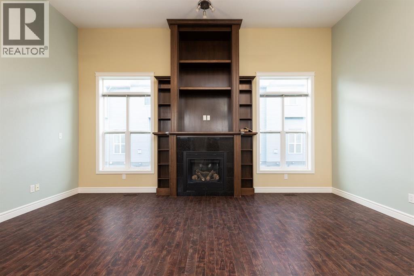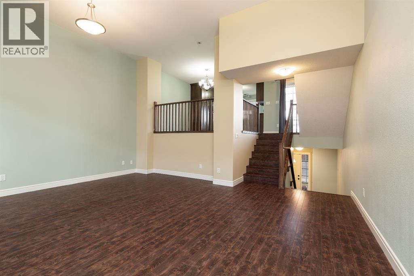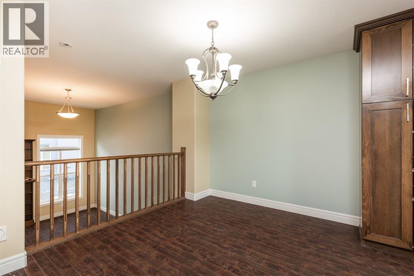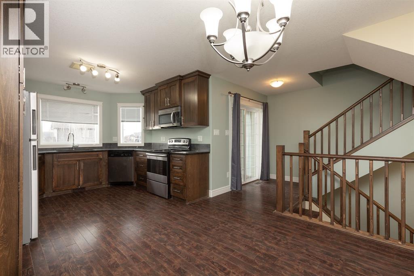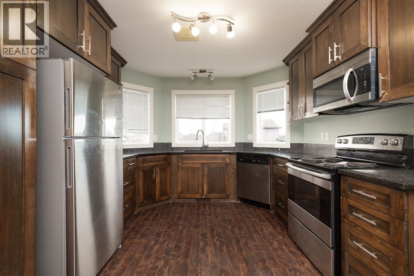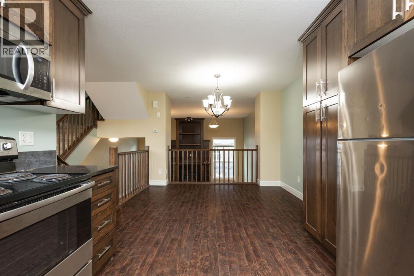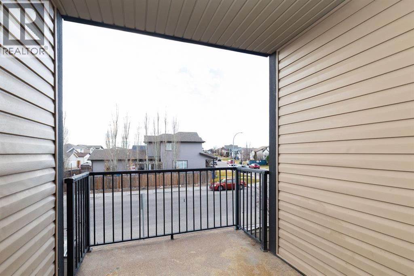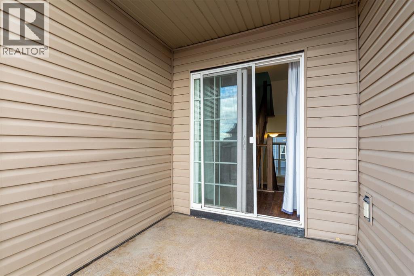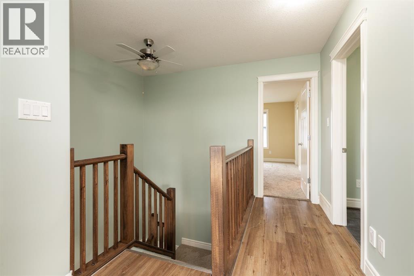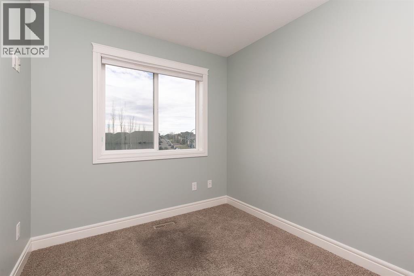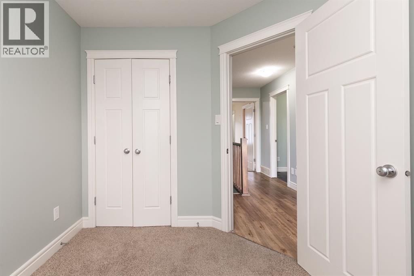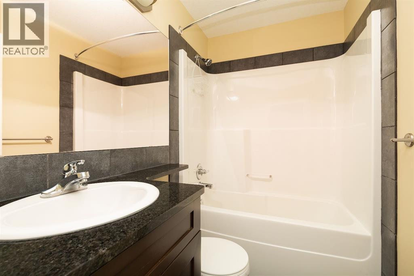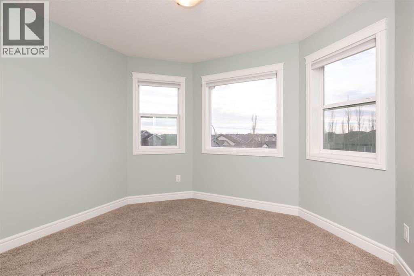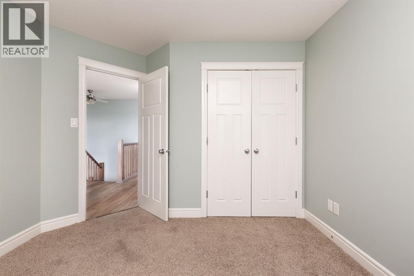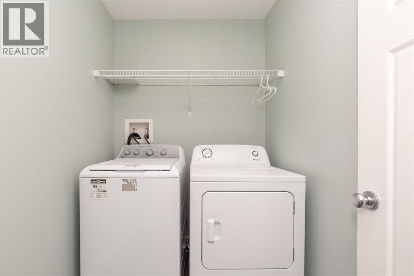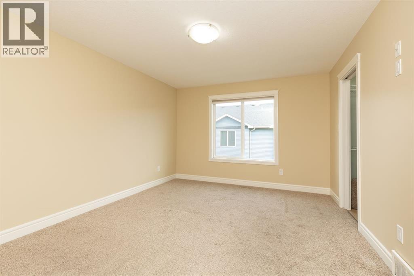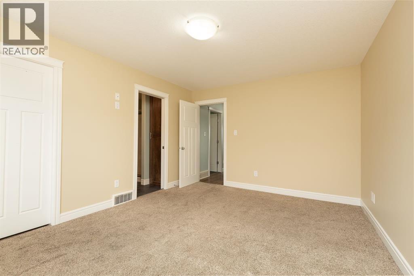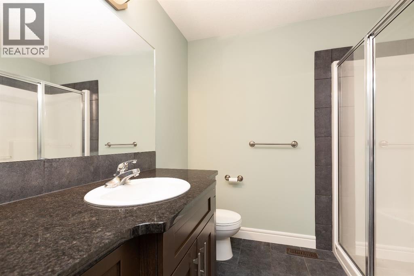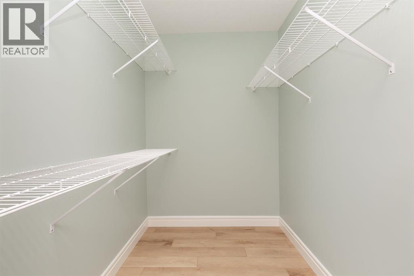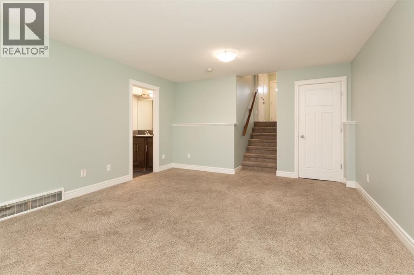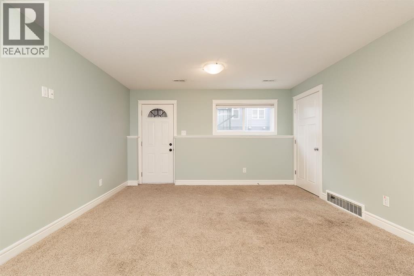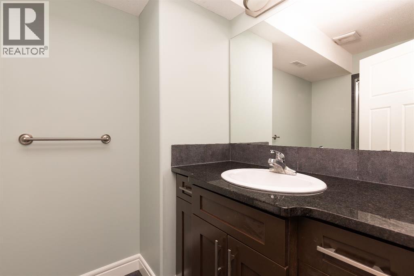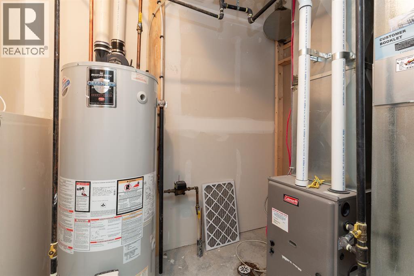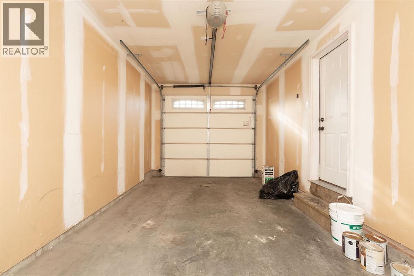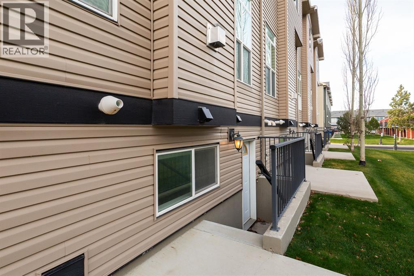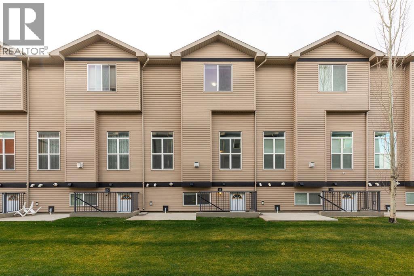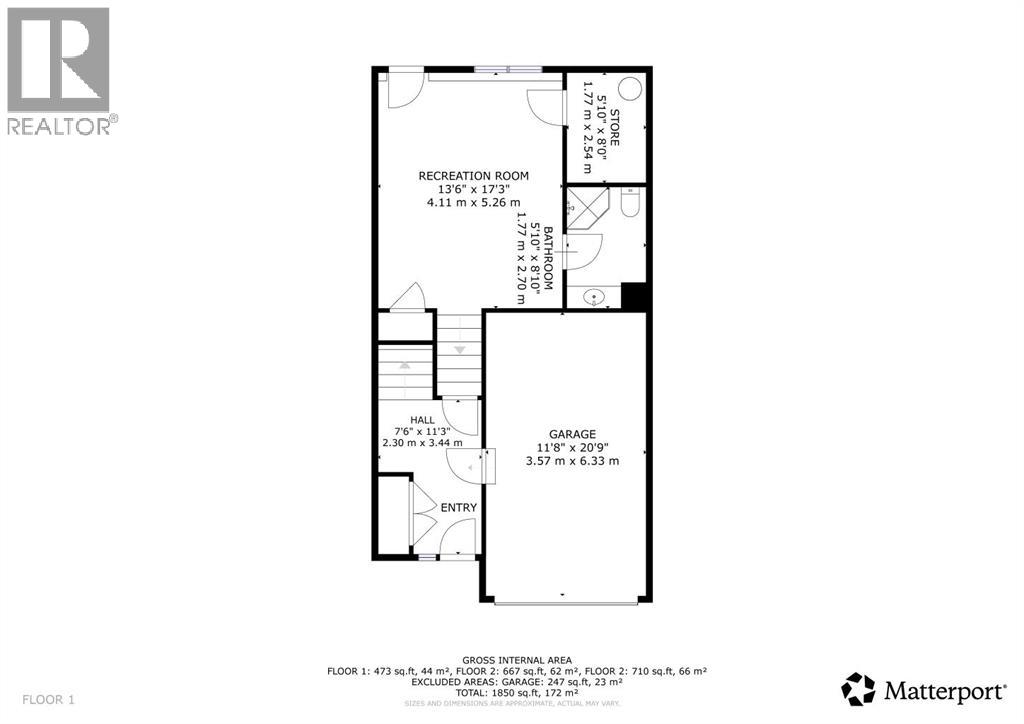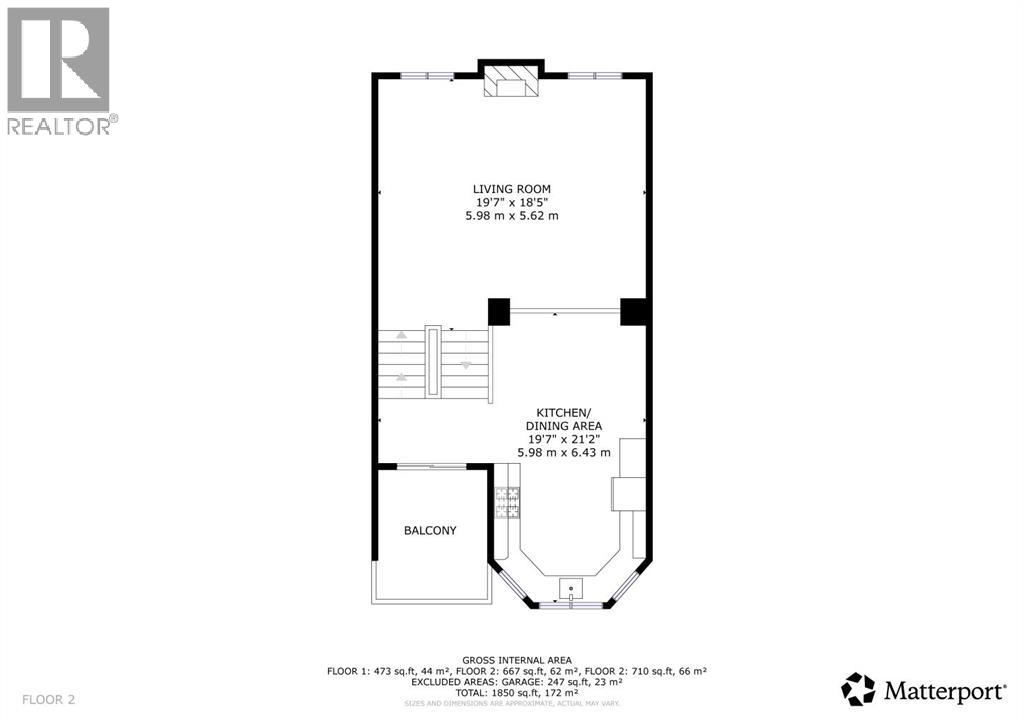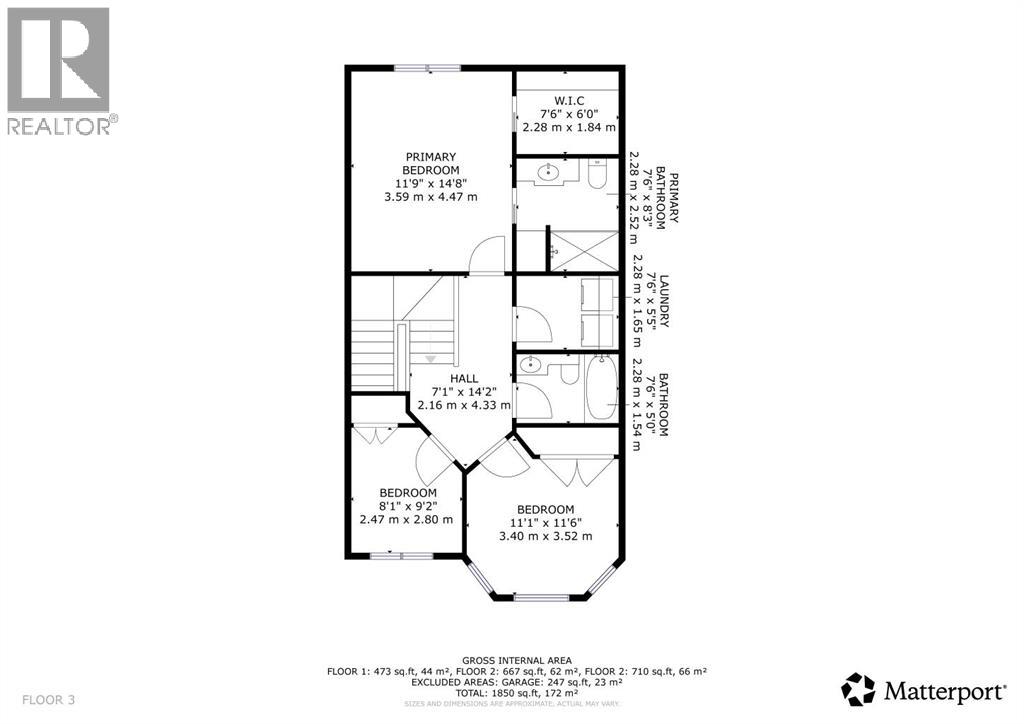847 Mt Sundance Manor W Lethbridge, Alberta T1J 4S7
$354,900Maintenance, Common Area Maintenance, Ground Maintenance, Property Management, Reserve Fund Contributions
$209.96 Monthly
Maintenance, Common Area Maintenance, Ground Maintenance, Property Management, Reserve Fund Contributions
$209.96 MonthlyLocated in Sunridge, Lethbridge, this condo provides comfortable living with excellent amenities. Enter through a welcoming entryway that leads to the attached garage. The spacious living room features 12' ceilings and a cozy fireplace. The kitchen is filled with natural light and includes solid-surface countertops and an open-concept layout ideal for entertaining. The primary suite is located upstairs and includes a 3-piece en-suite and a walk-in closet. There are two additional bedrooms, a 4-piece bathroom, and a laundry room. The lower level offers a versatile flex space that can serve as an extra bedroom or family room, complete with a full bathroom and a separate entrance. This property is conveniently situated near local amenities, parks, walking paths, and the University of Lethbridge, making it a great choice for students, investors, or first-time buyers. (id:58287)
Property Details
| MLS® Number | A2271678 |
| Property Type | Single Family |
| Community Name | Sunridge |
| Amenities Near By | Park, Playground, Schools, Shopping, Water Nearby |
| Community Features | Lake Privileges, Pets Allowed With Restrictions |
| Features | Parking |
| Parking Space Total | 2 |
| Plan | 0814187 |
Building
| Bathroom Total | 3 |
| Bedrooms Above Ground | 3 |
| Bedrooms Total | 3 |
| Appliances | Washer, Refrigerator, Dishwasher, Stove, Dryer, Microwave Range Hood Combo |
| Basement Development | Finished |
| Basement Features | Separate Entrance |
| Basement Type | Partial (finished) |
| Constructed Date | 2010 |
| Construction Style Attachment | Attached |
| Cooling Type | None |
| Fireplace Present | Yes |
| Fireplace Total | 1 |
| Flooring Type | Carpeted, Ceramic Tile, Laminate |
| Foundation Type | Poured Concrete |
| Heating Type | Forced Air |
| Stories Total | 3 |
| Size Interior | 1,517 Ft2 |
| Total Finished Area | 1517 Sqft |
| Type | Row / Townhouse |
Parking
| Attached Garage | 1 |
Land
| Acreage | No |
| Fence Type | Not Fenced |
| Land Amenities | Park, Playground, Schools, Shopping, Water Nearby |
| Landscape Features | Landscaped |
| Size Depth | 21.64 M |
| Size Frontage | 6.1 M |
| Size Irregular | 1427.00 |
| Size Total | 1427 Sqft|0-4,050 Sqft |
| Size Total Text | 1427 Sqft|0-4,050 Sqft |
| Zoning Description | R-50 |
Rooms
| Level | Type | Length | Width | Dimensions |
|---|---|---|---|---|
| Second Level | Living Room | 19.58 Ft x 18.42 Ft | ||
| Third Level | Other | 19.58 Ft x 21.17 Ft | ||
| Fourth Level | Primary Bedroom | 11.75 Ft x 14.67 Ft | ||
| Fourth Level | 3pc Bathroom | 7.50 Ft x 8.25 Ft | ||
| Fourth Level | Other | 7.50 Ft x 6.00 Ft | ||
| Fourth Level | Bedroom | 11.08 Ft x 11.50 Ft | ||
| Fourth Level | Bedroom | 8.08 Ft x 9.17 Ft | ||
| Fourth Level | 4pc Bathroom | 7.50 Ft x 5.00 Ft | ||
| Fourth Level | Laundry Room | 7.50 Ft x 5.42 Ft | ||
| Basement | Family Room | 13.50 Ft x 17.25 Ft | ||
| Basement | 3pc Bathroom | 5.83 Ft x 8.83 Ft | ||
| Basement | Furnace | 5.83 Ft x 8.00 Ft | ||
| Main Level | Other | 7.50 Ft x 11.25 Ft |
https://www.realtor.ca/real-estate/29121435/847-mt-sundance-manor-w-lethbridge-sunridge
Contact Us
Contact us for more information

Mitch Harty
Associate
(403) 320-9965
2219 - 2 Avenue North
Lethbridge, Alberta T1H 0C1
(403) 327-8001
(403) 320-9965
lethbridgerealestate.com/
