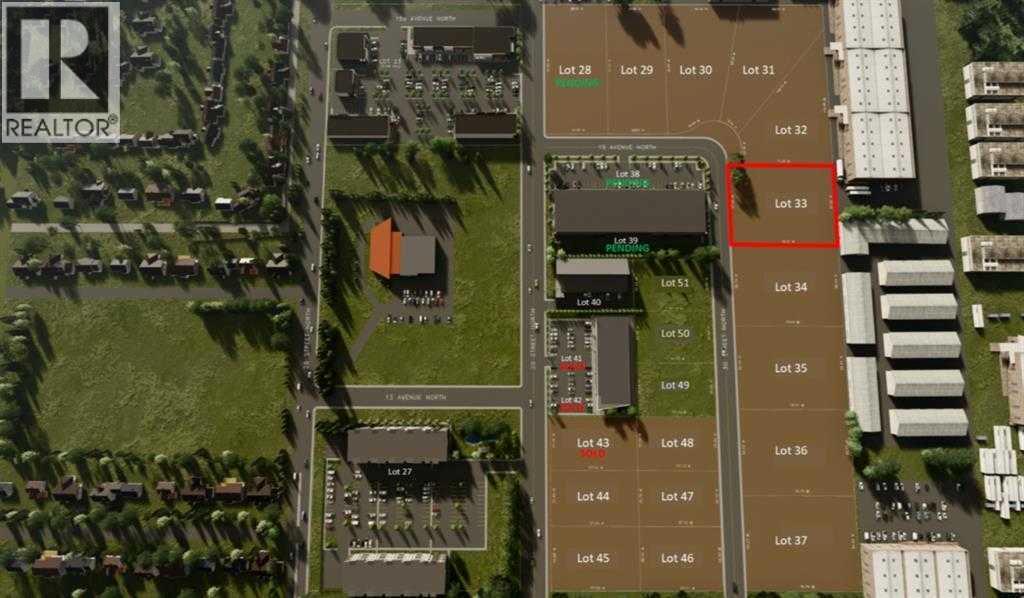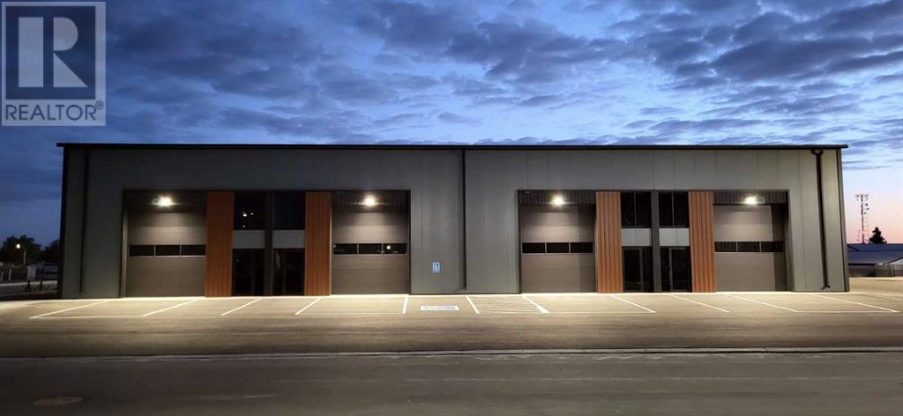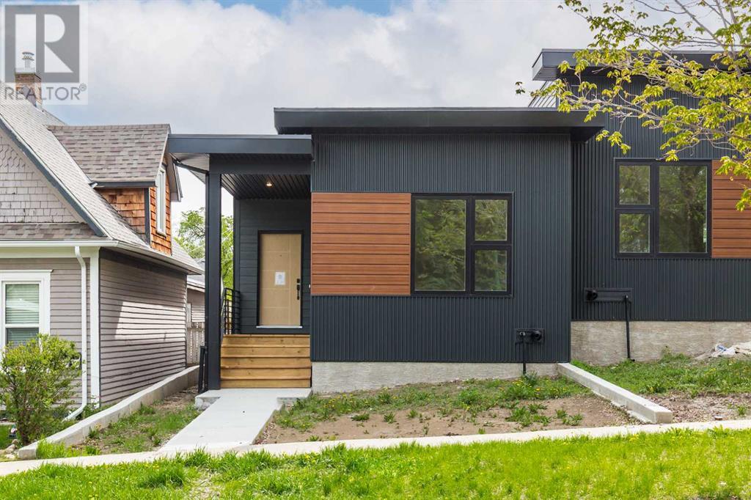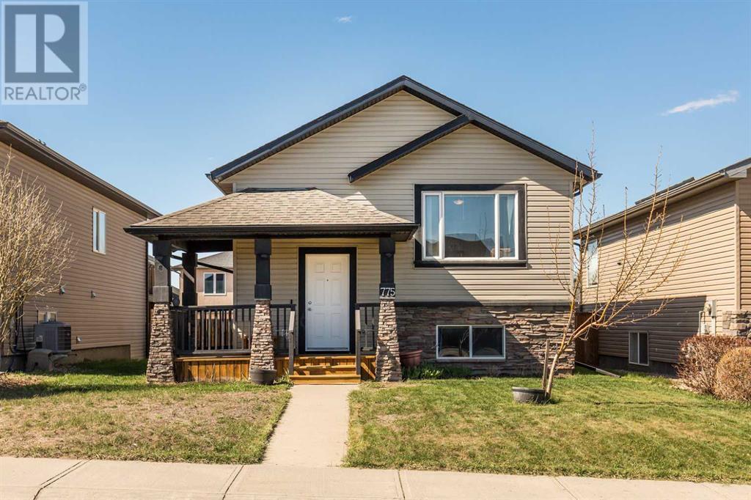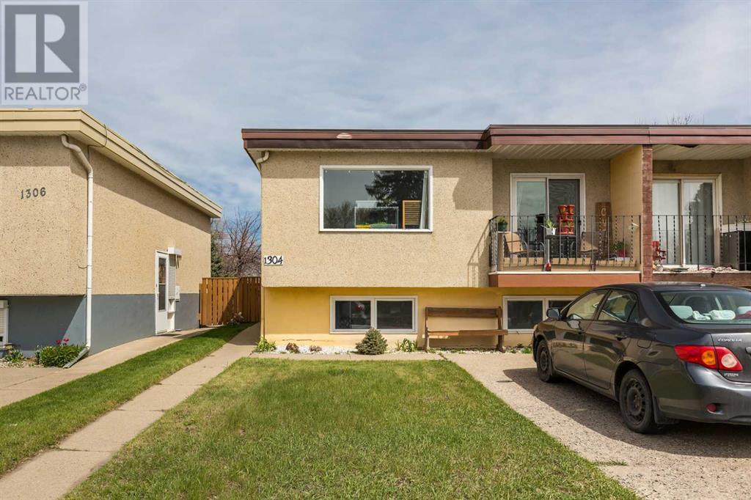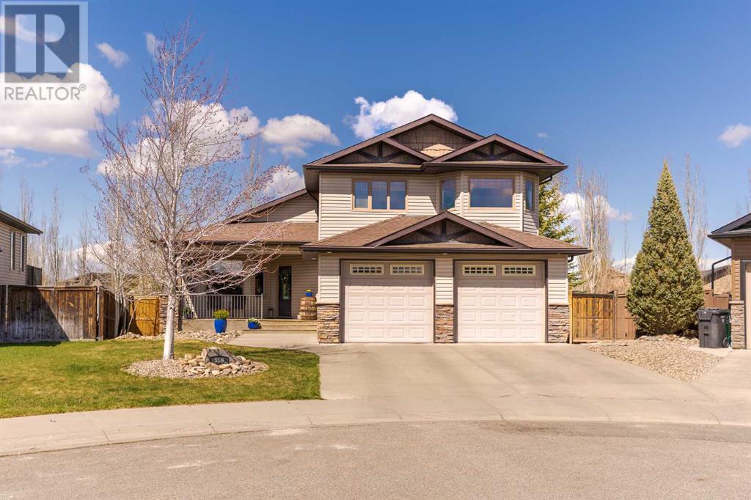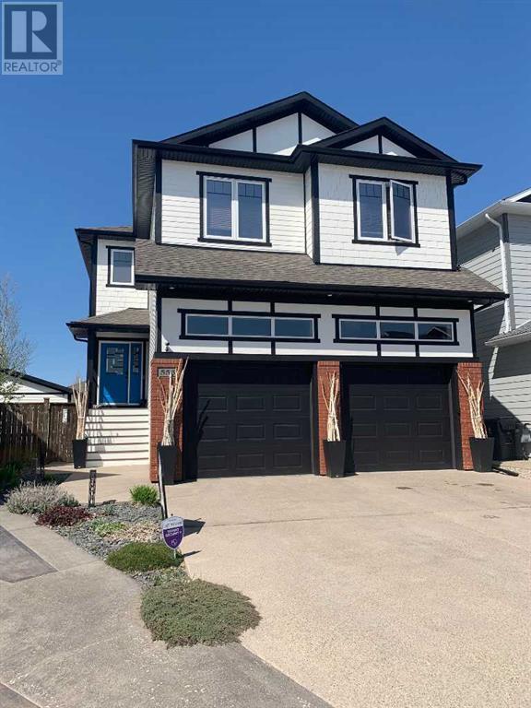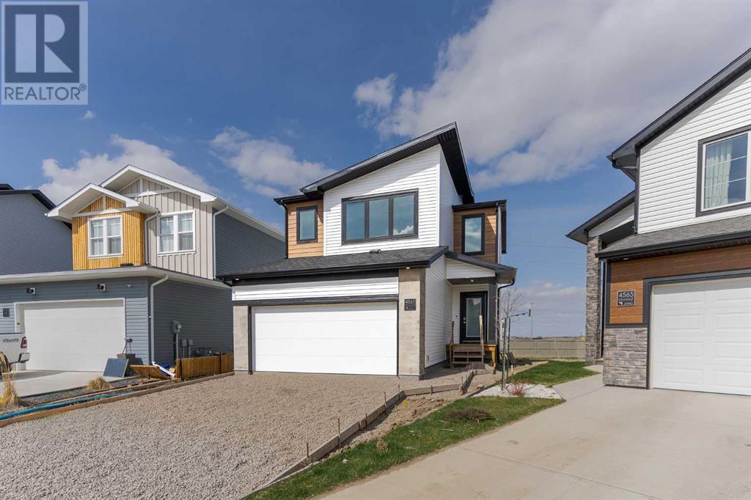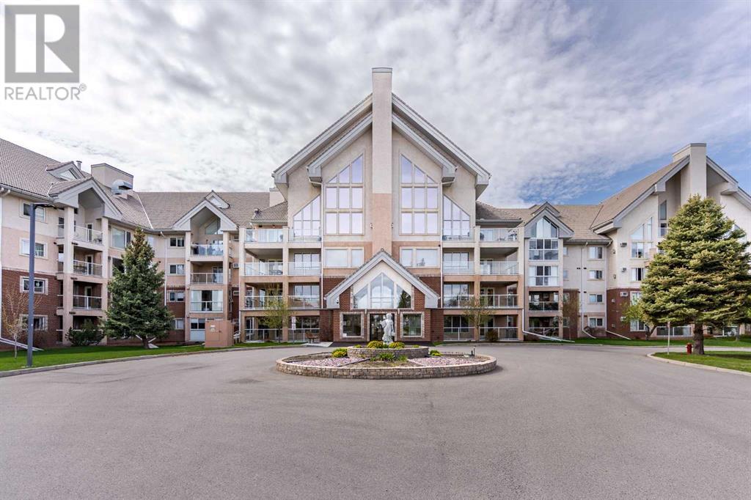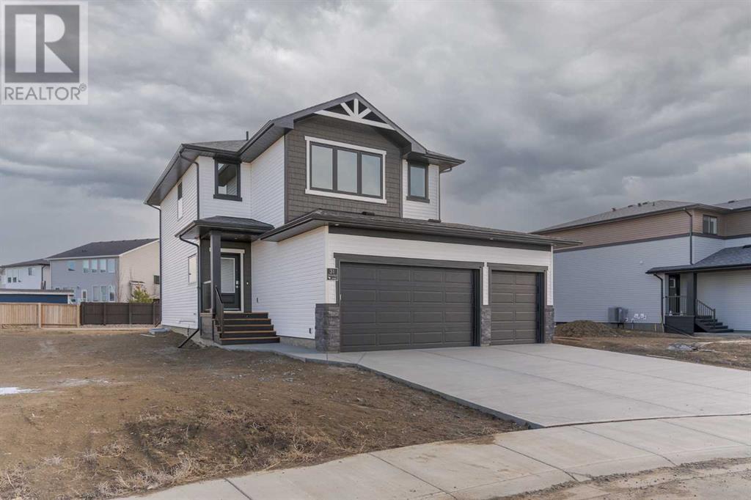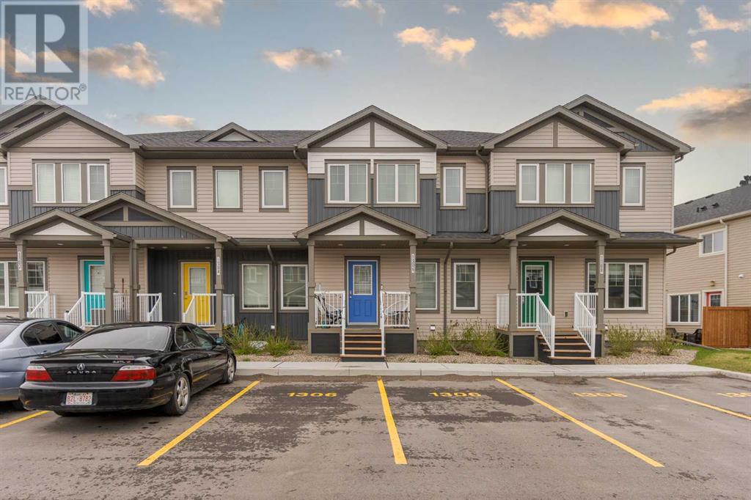Homes for Sale by Lethbridge Real Estate.com
LOADING
1212 30 Street N
Lethbridge, Alberta
Broadcast Business Park offers a unique mixed us project with land sales built to suit opportunities in a highly visible location. Individual lot of various sizes are available, ranging from 0.5 to 1 acres which can be combined to form a bigger parcel. The land is in close proximity to mature commercial and residential neighborhoods, including 100+ newer residential units in Broadcast Business Park. Excellent access and visibility from 28 St North. (id:58287)
Lethbridge Real Estate.com
1453 30 Street N
Lethbridge, Alberta
Broadcast Business Park offers a unique mixed us project with land sales built to suit opportunities in a highly visible location. Individual lot of various sizes are available, ranging from 0.5 to 1 acres which can be combined to form a bigger parcel. The land is in close proximity to mature commercial and residential neighborhoods, including 100+ newer residential units in Broadcast Business Park. Excellent access and visibility from 28 St North. (id:58287)
Lethbridge Real Estate.com
70, 1313 30 Street N
Lethbridge, Alberta
Possibilities are endless! Mixed use 8-bay condo project great for storage, hobbies or running a business. Excellent street visibility. Each unit is 30′ x 40′ . Steel frame construction, high ceilings. Ability to add 400 sq ft+- mezz if you need more space. 12×14 OH door with opener. Hot and cold water taps and 2 pc bath. Assigned secure yard storage of 23’x40′ +- included. All exterior maintenance is taken care of with condos fees of $150 per month. (id:58287)
Lethbridge Real Estate.com
927 9 Street S
Lethbridge, Alberta
Have you been looking for an infill lot on the south side, but the right one just hasn’t come up? Looking to potentially get ready for retirement, and saying goodbye to stairs? Do we have something special for you. Check out 927 9th Street South. Located just south of London Road is this gem of a property. This is a BRAND NEW build just ready for it’s first owner. This half duplex features some amazing quality workmanship. The main floor of this bungalow features a massive footprint. The open concept living room and dining room open directly into the kitchen. The kitchen features great custom cabinets with gold pulls and a stainless steel appliance package. As you’re enjoying the kitchen, your eyes will be drawn upward towards the customized raised ceiling featuring tons of windows for extra natural light. Add in the 3 massive windows on the main floor, and you feel like you barely need to turn lights on ever. The upstairs features 2 bedrooms, and 2 bathrooms. At the front of the home is bedroom 1. This is a good sized room that offers an amazing window as well for natural light. The master bedroom at the back of the house gives you a great bedroom featuring a master ensuite with his and hers sinks and a great walk-in shower. One neat feature about upstairs is there is a massive pantry setup that can be converted into a washer/dryer closet if you’d prefer to have your laundry upstairs. The basement is just as big as the upstairs, and is currently framed for your completion. It gives you two more big bedrooms, another bathroom, and a massive living room. Build some sweat equity by finishing the development off. Out back is a great detached garage for some added convenience. This home is really an amazing opportunity for someone who is ready to just move into a new infill! Home is ready for immediate possession. (id:58287)
Lethbridge Real Estate.com
775 Mt Sundance Lane W
Lethbridge, Alberta
If you’ve been looking for an impeccably kept bi-level in Sunridge, complete with 4 bedrooms, 2 bathrooms, a bright and airy kitchen, a fully finished basement with a walkout, off-street parking out back, and even A/C and an amazing air exchanger that keeps things nice and fresh throughout the whole house, you’re in luck – 775 Mt Sundance Lane W is ready for you. Being in Sunridge, it’s nice and close to parks, walking trails, schools, churches, shops, and more. Don’t delay and come check this one out with your Realtor right away. (id:58287)
Lethbridge Real Estate.com
1304 20 Avenue
Coaldale, Alberta
Centrally located in Coaldale, this updated bi-level displays recent updates. On the top level, you will experience a spacious living room, dining room, and kitchen filled with natural light. Additionally, the top floor offers two bedrooms and a four-piece bathroom. The lower level provides another bedroom, a two-piece bath, a laundry/Utility room, and a spacious family room. The property boasts a fully fenced lot and parking in the back. If you are looking for a home or an investment, this could be the one for you. (id:58287)
Lethbridge Real Estate.com
559 Canyon Cove W
Lethbridge, Alberta
Welcome to your dream home nestled on a sleepy cul-du-sac in the serene and prestigious community of Paradise Canyon, where luxury meets tranquility. This captivating residence offers over 2400 square feet of total living space, boasting a design that seamlessly blends elegance with functionality. As you enter, be greeted by the grandeur of vaulted ceilings that adorn the entire home, creating an atmosphere of openness and sophistication. The spacious floor plan effortlessly flows, offering four bedrooms and three and a half bathrooms, providing ample space for comfortable living. The heart of the home lies in the recently renovated kitchen, featuring exquisite new countertops, a stylish backsplash, and a brand new kitchen island crowned with waterfall quartzite countertops. State-of-the-art appliances enhance the culinary experience, making this kitchen a haven for cooking enthusiasts. Step out onto one of two decks, where you can savor your morning coffee or entertain guests while enjoying the picturesque surroundings. Descend to the family room, a sprawling sanctuary boasting 15+ foot tall ceilings and double-height windows that flood the space with natural light. Measuring an impressive 26×19 feet, this area offers endless possibilities for relaxation and entertainment. Access the second deck from here, or venture into the meticulously landscaped backyard oasis, where privacy and tranquility await. Retreat to the top level, where the luxurious primary bedroom awaits. Spacious enough to accommodate a king-size bed and more, it offers a haven of comfort and serenity. Pamper yourself in the opulent five-piece ensuite, complete with a jetted soaker tub, dual vanities, a walk-in shower, and a generously sized walk-in closet. Located on a peaceful cul-de-sac next to one of Alberta’s premier golf courses, this home offers the perfect blend of exclusivity and convenience. Don’t be deceived by the listed square footage – this home offers far more space and luxury than me ets the eye. Experience the epitome of refined living in this exceptional residence in Paradise Canyon. (id:58287)
Lethbridge Real Estate.com
556 Sixmile Crescent S
Lethbridge, Alberta
Massive two storey home loaded with luxury! Located in highly desirable Sixmile with close proximity to all amenities like Dr. offices, big box shopping, parks, Lethbridge College and more! 2294 sq ft above grade plus a developed basement push the total sq ft to over 3000! 4 bedrooms and 3.5 bathrooms. 3 gas fireplaces. Beautiful kitchen with high end appliances, walk through pantry and granite counters. Covered rear deck that is exquisitely finished with custom railings and ceiling fan. Upstairs you’ll find 3 large bedrooms and another spacious family room. The primary bedroom measures in at almost 18 x 12 ft. The master ensuite rewards you with heated floors, double shower, 2 sinks and a jetted tub. The basement features a one bedroom illegal suite with separate entrance. Apart from the massive square footage what sets this Sixmile home apart are the TWO HEATED garages! There is a double attached garage with office mezzanine, awesome for a home based business or just a nice retreat away from the main house. Out back is another double garage that is 23’6″ by 20′. This house is must see and an excellent value when compared to new construction. Too many extras to list! (id:58287)
Lethbridge Real Estate.com
4561 25 Avenue S
Lethbridge, Alberta
Welcome to the epitome of luxury living in the coveted community of Southbrook, where Stranville Living Master Builder presents the exquisite Westhill floor plan—a testament to modern elegance and functionality. Nestled within the heart of Southbrook, this brand-new home boasts over 1600 square feet of meticulously crafted living space, thoughtfully designed to exceed the expectations of even the most discerning homeowner. Step inside to discover a culinary oasis in the form of a high-end kitchen adorned with paneled (hidden) appliances, where gourmet creations come to life amidst sleek surfaces and premium finishes. Entertain with ease in the expansive open-concept main floor, illuminated by an abundance of natural light pouring through large rear-facing windows, offering picturesque views of your generously sized pie-shaped lot. Ascend to the second level and indulge in the versatility of a sprawling bonus/flex room, perfect for creating your own personal cinema experience or cultivating your fitness pursuits—truly a space limited only by your imagination. Accompanying this are two additional bedrooms and a luxurious 4-piece bathroom, ensuring ample space for family or guests. Retreat to the sanctuary of the primary bedroom, where opulence meets tranquility. Pamper yourself in the sprawling 11-foot-long walk-in closet, providing an abundance of storage for your wardrobe essentials. Adjacent, discover the epitome of relaxation in the lavish 4-piece ensuite, boasting a tiled walk-in shower and dual vanities—a serene escape from the hustle and bustle of daily life. With its bright yet warm finishes, sophisticated design, and unparalleled attention to detail, this Stranville Living masterpiece is more than just a home—it’s a sanctuary where luxury meets lifestyle. (id:58287)
Lethbridge Real Estate.com
208, 100 2 Avenue S
Lethbridge, Alberta
Welcome to your oasis in the heart of the vibrant River Ridge condominium. Nestled amidst stunning natural landscapes and conveniently close to shopping centers, this meticulously designed condominium offers an unparalleled living experience.Enjoy proximity to shopping centers, restaurants, and entertainment venues, ensuring that all your daily needs are within arm’s reach. Moreover, with picturesque walking trails nearby, you can immerse yourself in the beauty of the surrounding coulees and revel in breathtaking views.Prepare to be spoiled for choice with an array of top-tier amenities available. Take a refreshing dip in the sparkling pool, unwind in the soothing hot tub, or indulge in the rejuvenating saunas after a long day. For those seeking entertainment, the billiards and darts area provides the perfect setting for friendly competitions and social gatherings. Additionally, fitness enthusiasts can maintain their active lifestyle in the well-equipped exercise room, while creative souls can unleash their talents in the crafts and woodworking rooms.Experience the epitome of comfort and security in this open concept condominium. Boasting a generous layout featuring one bedroom plus a den, this residence offers ample space for relaxation and productivity. The large open concept living area serves as the ideal backdrop for both casual gatherings and formal entertaining, while expansive windows flood the space with natural light, creating an inviting ambiance. Say goodbye to parking woes with the convenience of an underground parkade, providing secure parking for your vehicle. Furthermore, benefit from the inclusion of a large private storage unit, offering ample space to stow away seasonal items, sports equipment, or personal belongings, ensuring a clutter-free living environment.From its prime location and extensive amenities to its spacious layout and secure parking, this River Ridge condo exemplifies luxury living at its finest. Don’t miss the opportunity t o make this exquisite property your new home and elevate your lifestyle to new heights. Schedule a viewing today with your favorite realtor and embark on a journey of unparalleled comfort and convenience! (id:58287)
Lethbridge Real Estate.com
31 Miners Road W
Lethbridge, Alberta
Welcome to luxury living in Copperwood, where Stranville Living, master builders renowned for their quality craftsmanship, proudly presents this stunning brand new two-story home with a triple car garage. Located within walking distance of Coal Banks Elementary, this residence seamlessly blends modern elegance with functional design. Step inside the Westhill floorplan, where an open concept living area awaits, inviting you to experience the epitome of contemporary living. The kitchen, a chef’s dream, boasts top-of-the-line features, including a hidden Fisher and Paykel fridge, a concealed Blomberg dishwasher, and an induction cooktop. Entering through the garage, you’ll be welcomed by a generous-sized coat closet, a walk-through pantry, and a convenient powder room. The dining room and kitchen area create a perfect space for entertaining, complete with large windows that flood the space with natural light and an electric fireplace for added ambiance. Venture to the second level, where three spacious bedrooms await, accompanied by a bonus room that offers flexibility for various needs. Convenience meets functionality with the laundry room strategically placed on this floor. The primary bedroom exudes opulence with an ample size, a large walk-in closet, and an ensuite featuring dual vanities and a walk-in tiled shower. Outside, the triple car garage provides ample space for vehicles and storage, while the neighborhood of Copperwood offers a serene and family-friendly atmosphere. Enjoy the convenience of being within walking distance to Coalanks Elementary, making school drop-offs and pick-ups a breeze. This meticulously designed home by Stranville Living exemplifies the perfect combination of style, comfort, and functionality. Don’t miss the opportunity to make this residence your own and experience the epitome of modern living in the heart of Copperwood. (id:58287)
Lethbridge Real Estate.com
1306, 210 Firelight Way W
Lethbridge, Alberta
Step into the epitome of modern living with this pristine, move-in-ready townhome condo nestled in Copperwood, one of Lethbridge’s finest family communities. Located in the sophisticated Vistas, this unit epitomizes contemporary care and design.As you approach the condo, you are greeted by serene views with not one, but two stunning ponds across the street, surrounded by extensive walking trails, perfect for nature lovers and active families.This home boasts a well-designed layout featuring three bedrooms and 2.5 baths. The heart of the home is the modern kitchen, equipped with high-end stainless steel appliances, elegant quartz countertops, and an abundance of cupboard and counter space, including a large pantry. Adjacent to the kitchen, an eating area opens up to a spacious main floor with an open-concept design, enhancing the flow and feel of the home.Outdoors, the backyard opens up to a welcoming shared greenspace, creating the perfect setting for relaxation and social gatherings.Upstairs, comfort meets style with two well-appointed bedrooms and a generous primary bedroom complete with a walk-in closet and a luxurious 4-piece ensuite. Convenience is key with laundry facilities also located on this level. For those warm summer months, the home is equipped with air conditioning to keep the environment cool and comfortable.The basement offers vast potential, currently undeveloped, it provides ample space for an additional bedroom, bathroom, and living area, ready to be transformed to meet future needs.Experience modern living in a family-friendly community with this exquisite townhome in Copperwood. (id:58287)
Lethbridge Real Estate.com

